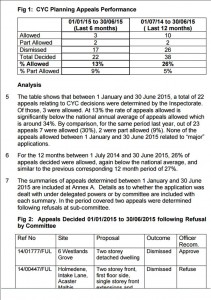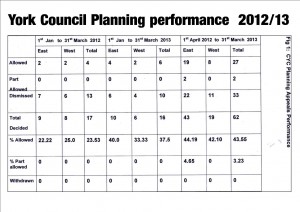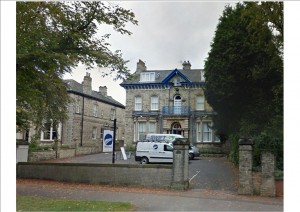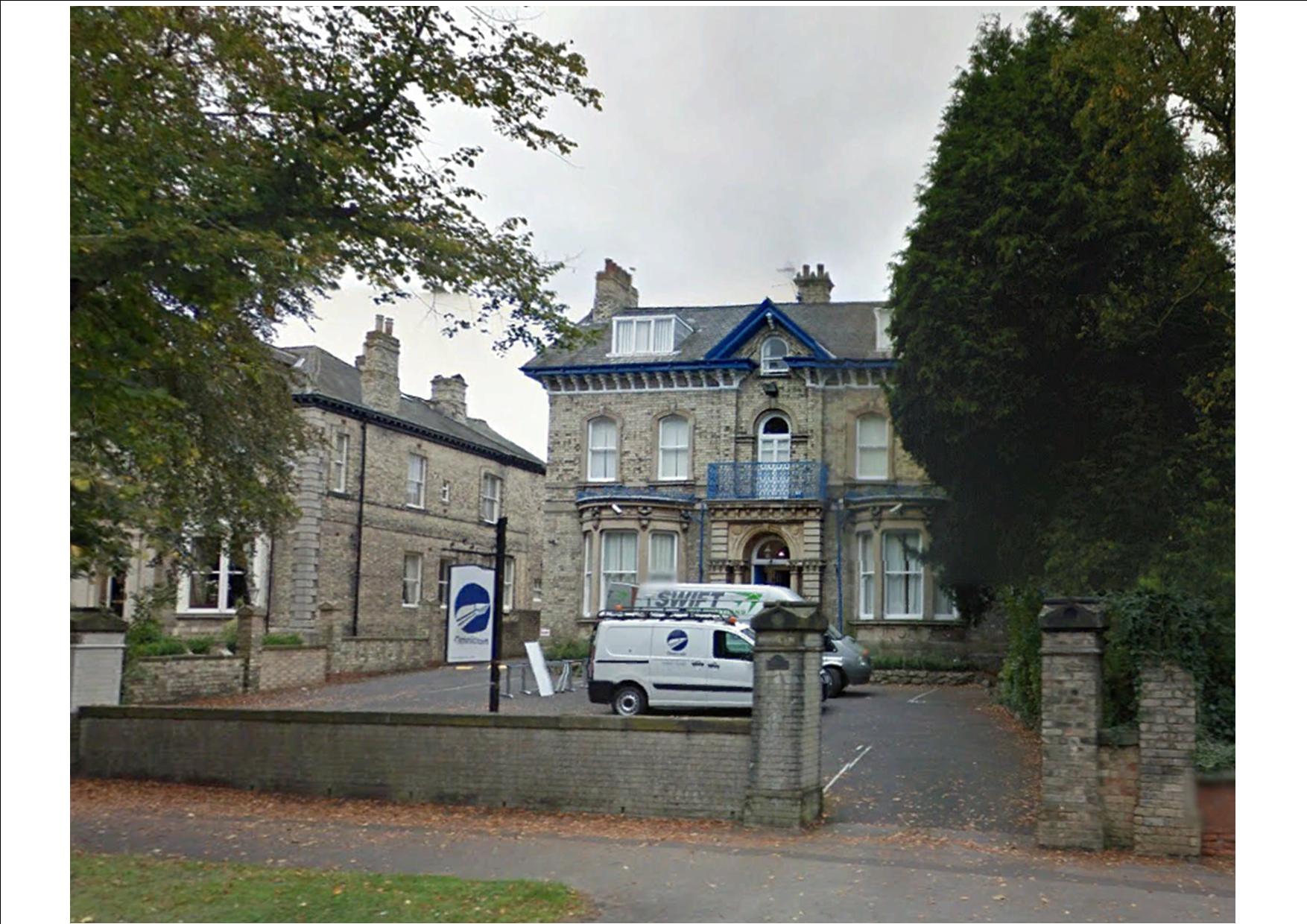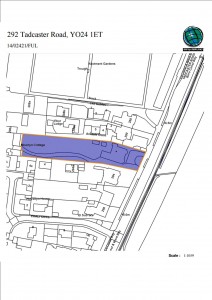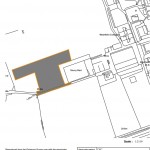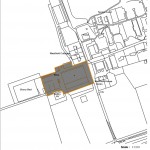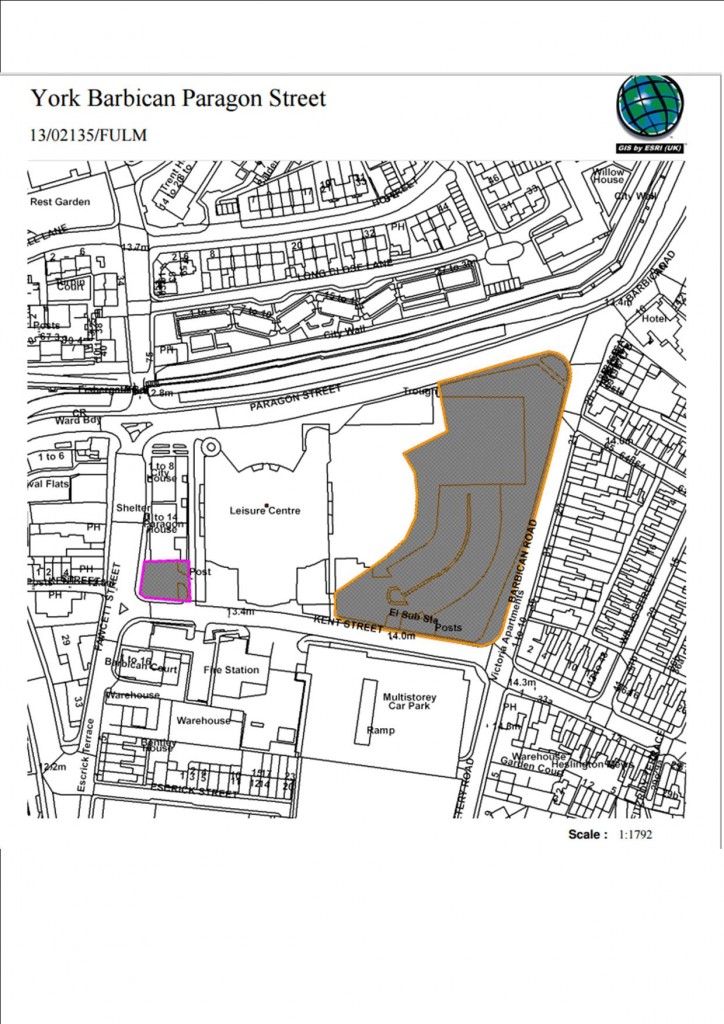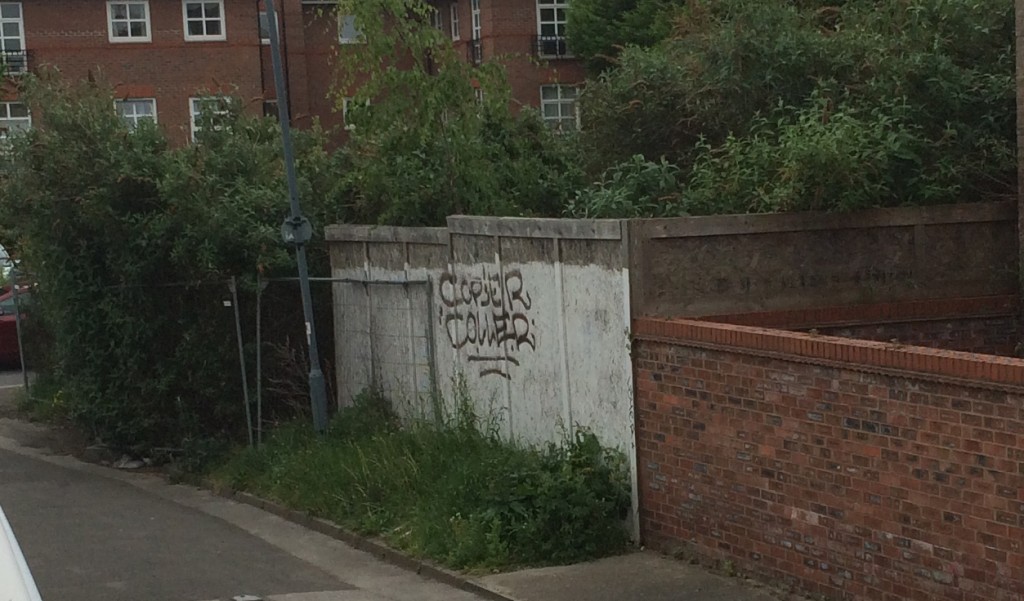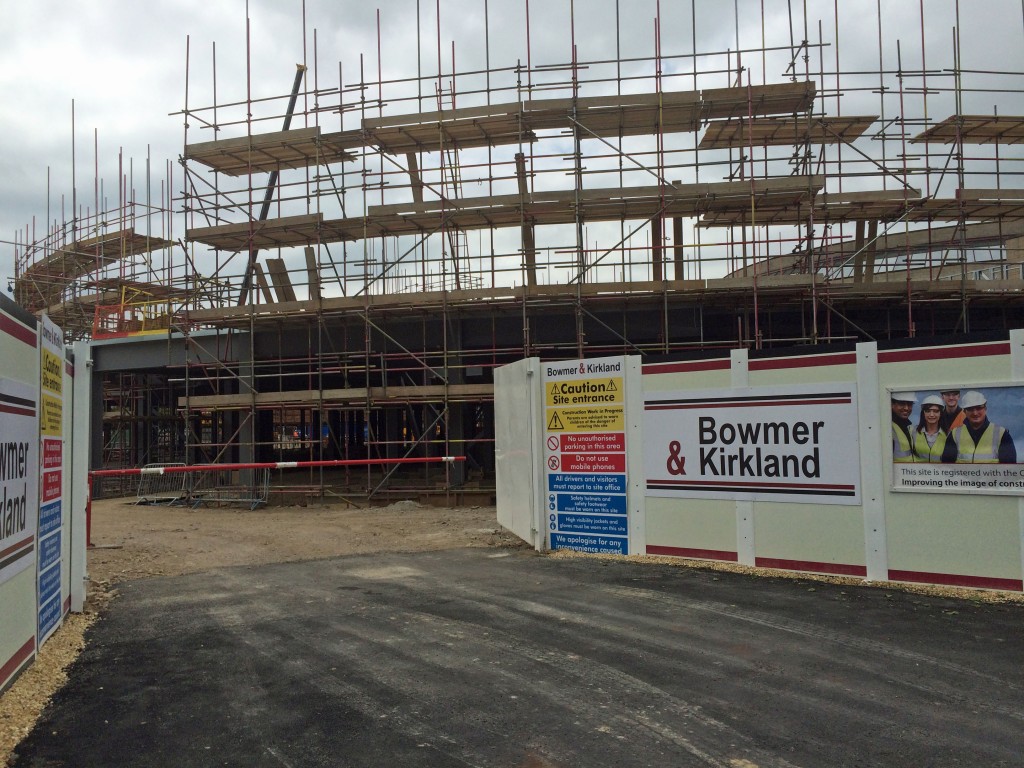Major changes to the buildings at Eastfield Farm on Moor Lane are to be debated at a planning meeting taking place on 11th June
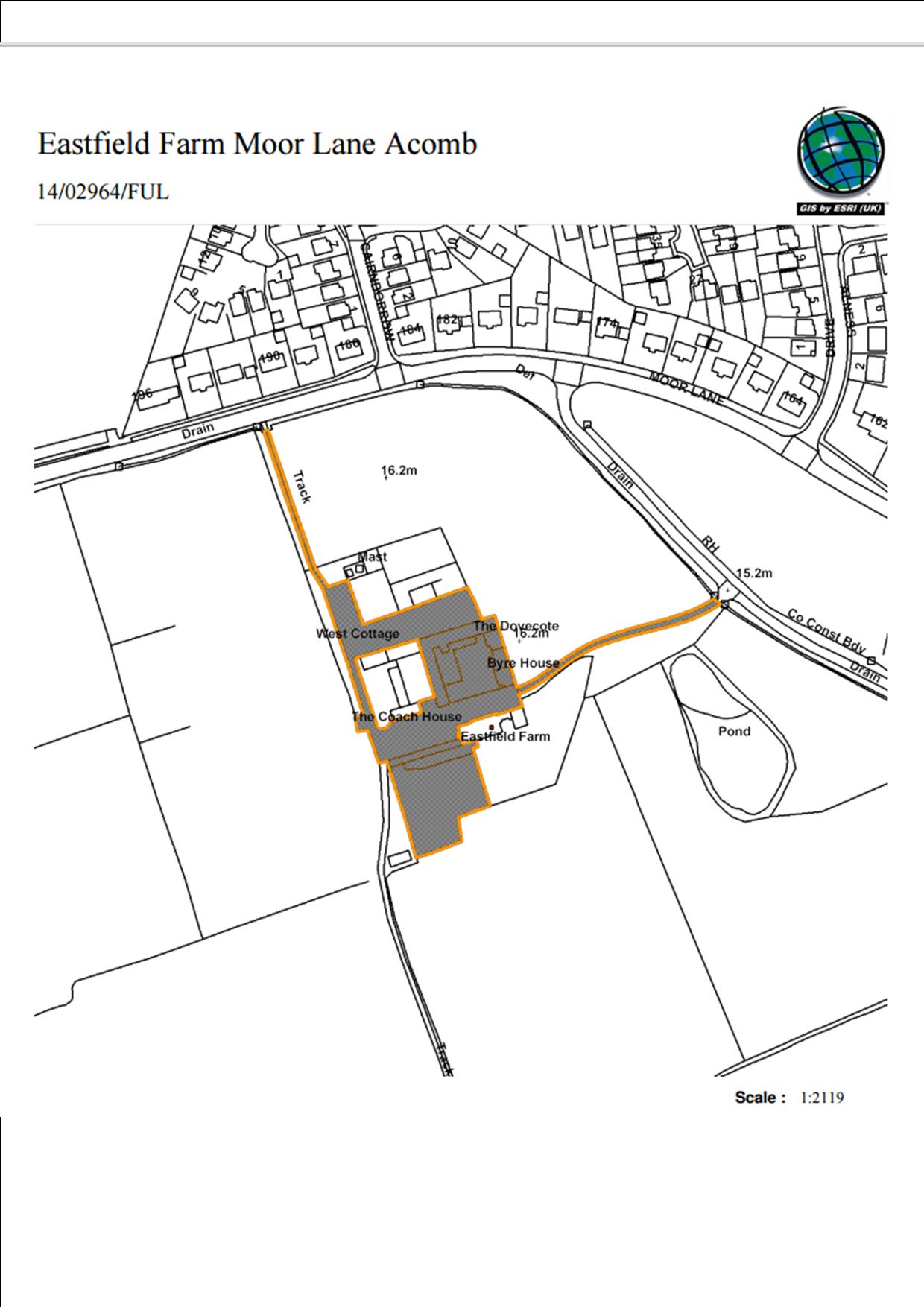
click to view
Four separate applications would see the buildings converted into residential accommodation
The first application would see changes made to The Cottage. The existing 7 bedroomed building has been let as separate rooms recently (House in Multiple Occupation). It would comprise a single 3 bedroomed property under the proposals
The second application concerns The Coach House. The application is for the conversion of 4 stables to create an extension of residential accommodation and a double garage for the Coach House. The site forms part of a larger complex of agricultural buildings, currently used for livery. There will be 5 other dwellings within the site. The existing dwelling has 8 bedrooms, and has been used as a House of Multiple Occupation (HMO). The accommodation in the dwelling would be reconfigured and the development would result in 1 no. 3 bedroomed dwelling. It is also proposed to create garden cartilage for the dwelling.
The third application would see changes to West Cottage The application is for the conversion of 6 stables together with a link extension to create an extension of residential accommodation (including a double garage) to West Cottage. The site forms part of a larger complex of agricultural buildings, currently used for livery. The existing dwelling has 6 bedrooms, and has been used as a House of Multiple Occupation . The accommodation of the dwelling would be reconfigured and the development would result in one 3/4 bedroomed dwelling. It is also proposed to formalise the garden cartilage for the dwelling
Eastfield Farm itself is covered by the final proposal. Application 14/02964/FUL submitted in January covered proposals for the change of use of outbuildings to form additional accommodation for The Dovecote, alterations to Byre House and the conversion, alteration and extension of outbuildings to form 5 dwellings with associated gardens and parking
Although the applications are in the Green Belt, and near Askham Bog, as conversions they are not viewed by officials as representing a threat to either.
Most objections related to a possible increase in traffic volumes however the plans were amended to provide improvements to the access road.
All the applications are recommended for approval.

