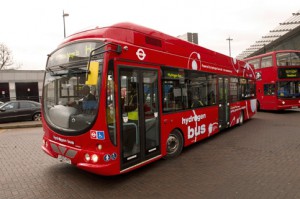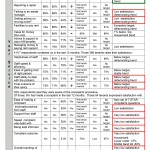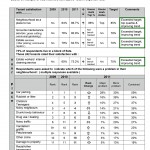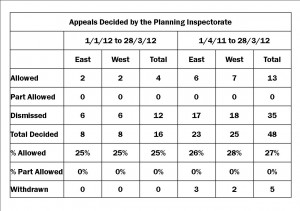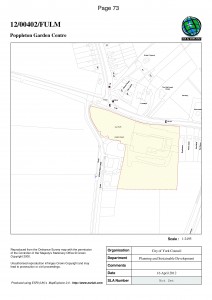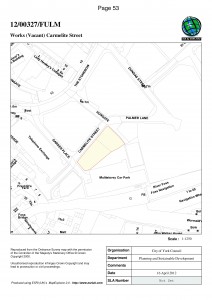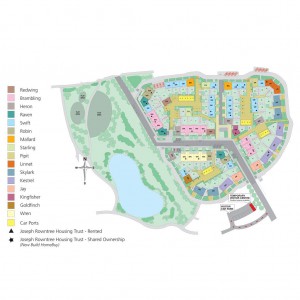
Site plan phase 1. click to enlarge
“This flagship development will feature a varied selection of 2, 3, 4 & 5 bedroom unique contemporary designed, energy efficient, homes set in an environment of well managed, public open space and parkland areas for the benefit of the whole community”. So says the advertising pitch from developers David Wilson Homes and for once they are probably correct. Prices range from £205,000 to £430,000. Homes are also available to rent and under “shared ownership” arrangements.
A preview of the homes, and unique district heating system last Friday convinced most attending that the development will indeed rank with its predecessor New Earswick as a paradigm of innovative planning.
Meanwhile a planning application for the second wave of homes is recommended for approval at the Planning Committee which is scheduled to take place on Thursday. Outline planning permission was granted by the Secretary of State in May 2007 for the residential scheme of approximately 540 dwellings. Phase 1 of the development, accessed from Osbaldwick Village, was granted reserved matters approval in 2008 and this is the section which is currently under construction
The district heating system is provided by an Energy Centre which is located for efficient underground distribution. It will house plant, together with an underground store for the fuel (woodchips and pellets) that ‘fire’ the biomass boiler. The plant within the Centre will supply the heating and hot water needs for the whole community. This system is a key feature for delivering the low carbon component for the development. Derwenthorpe’s preferred bio fuel is woodchip. Woodchip will burn with extremely low pollution effects on the environment (compared to traditional sources like coal and oil) and can be sourced through both harvesting trees grown specifically for this purpose and recycling forestry thinning. It is anticipated that the woodchips will be sourced from a supplier in Yorkshire.

One of the house types available at Derwenthorpe
Homes have been designed and constructed to consume less heat to help save costs. Similar to the principle of a thermos flask, the new homes are extremely well insulated and the joints at windows, doors and roof details so robustly sealed that heat leaks from the inside at a significantly reduced rate compared to the average home in the UK
The Joseph Rowntree Housing Trust are providing a ‘Fibre to the Home’ (FTTH) service for all residents of Derwenthorpe. This infrastructure is state of the art and specifically designed for the development to ensure that high
quality technology services such as broadband, telephone, television and radio will be accessible to all homes.
The latest planning application seeks reserved matters approval on land west of Metcalfe lane, Osbaldwick. It covers the siting, design and external appearance of the neighbourhood located in the south-west quadrant of the site and accessed from Temple Avenue.
There are 123 dwellings proposed as part of this reserved matters application, laid out around a circular outer road and internal cruciform street pattern. There are seventeen house types arranged in a mix of terraced, semi-detached and detached properties. Some of the properties have garages, which are either individual or in short runs and are to be red brick with plain clay tiles to the roof.
All properties have a parking space, whether within a garage, parking court, in-curtilage or on- street. Visitor parking spaces and two car club spaces are accommodate within the neighbourhood. Two Local Areas of Play are shown on the plans, one in the central square and one adjacent to the Sustrans cycle track.
David Wilson Homes can be found at http://tinyurl.com/Derwenthorpe-house-sales
The Joseph Rowntree Derwenthorpe web site address is http://tinyurl.com/JoRo-Derwenthorpe
More about Joseph Rowntree 19th Century York Liberal Continue reading →





