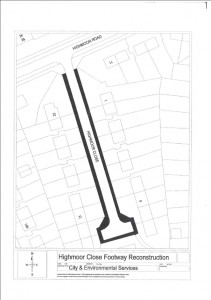Below are the latest planning applications received by the York Council for the Dringhouses and Woodthorpe ward.
Full details can be found by clicking the application reference
—-
29 Moor Lane Acomb York YO24 2QX
Single storey side and rear extensions after demolition of existing garage, and loft conversion with hip to gable roof, dormer to rear and 2no. rooflights to front
Ref. No: 22/00872/FUL
—-
13 Highmoor Close York YO24 2UG
Erection of garage/outbuilding following demolition of garage
Ref. No: 22/00842/FUL
—–
64 Eden Close York YO24 2RD
Erection of single storey extension extending 3.8 metres beyond the rear wall of the original house, with a height to the eaves of 3.65 metres and a total height of 2.3 metres
Ref. No: 22/00880/LHE
—–
8 Orchard Way York YO24 2NU
Single storey side extension, new roof and extension to rear of garage
Ref. No: 22/00647/FUL
—–
86 Bramble Dene York YO24 2RJ
Partial change of use of existing garage to dog grooming business
Ref. No: 22/00648/FUL
—–
Representations can be made in favour of, or in objection to, any application via the Planning online web site. http://planningaccess.york.gov.uk/online-applications/
The Council does not routinely consult neighbours by letter when an application is received

