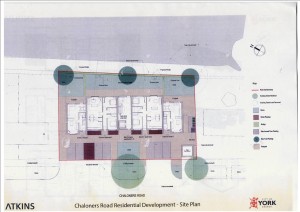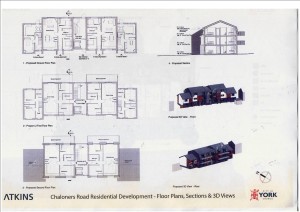The York Council’s controversial plan to develop the garage area on Chaloners Road has taken a step forward with layout plans having been published.
The plans show a 3 storey block containing 6 flats, plus two houses, on the site.
The main criticism of the Councils plan had been its impact on the availability of parking spaces in the area, increased traffic, the dominating effect that a 3 storey building would have and its impact on the adjacent Hoggs Pond nature area.
The plans show an allocated parking space for each new property with one visitor space. No measures to address the needs of drivers displaced from the garages have been announced.
On street parking space in the area is very limited. and the dropped kerb and layby provision programmes have both stalled recently.
The plans suggest that 8 mature trees will be felled. A significant amount of land is allocated as a “compost area”.
A planning application is expected to be submitted and determined in May. Residents will be able to object to the proposals and are permitted to address the Planning Committee before a decision is made.


