An application to build 11 homes on land behind 26 Tadcaster Road has been recommended for approval by Council officials.
The recommendation comes despite objections from local Councillor Ann Reid, members of the local planning panel and the Conservation Area Panel.. The National Trust – which runs the Goddards historic house opposite the site entrance – have also objected as have many local residents.
The application seeks permission for the erection of 11 dwellings following the demolition of an existing two storey dwelling at 26 Tadcaster Road and a single storey dwelling located centrally within the site and identified as being 9a Mayfield Grove.
The site comprises an area of approximately 0.5ha. Thirteen lock up garages with a large area of harstanding are also present within the site.
The site is bounded to the north by the rear gardens of Mayfield Grove, to the east by Tadcaster Road, to the south and west by the car park of the public house and the rear gardens of St Helens Road. Access to the site would be where number 26 Tadcaster Road currently stands.
The scheme proposes two rows of 3 two storey three-bed terraced houses with rooms within the roof, two 4 bedroom two storey dwellings, two 3 bedroom dormer bungalows and one 1 bedroom two storey dwelling.
Two off street parkingspaces would be provided for each dwelling with no allocated visitor spaces.
Most of the objections relate to traffic and parking issues.
The application will be determined by the planning sub committee when it meets on 9th November.
Residents can register to speak at the meeting if they wish.

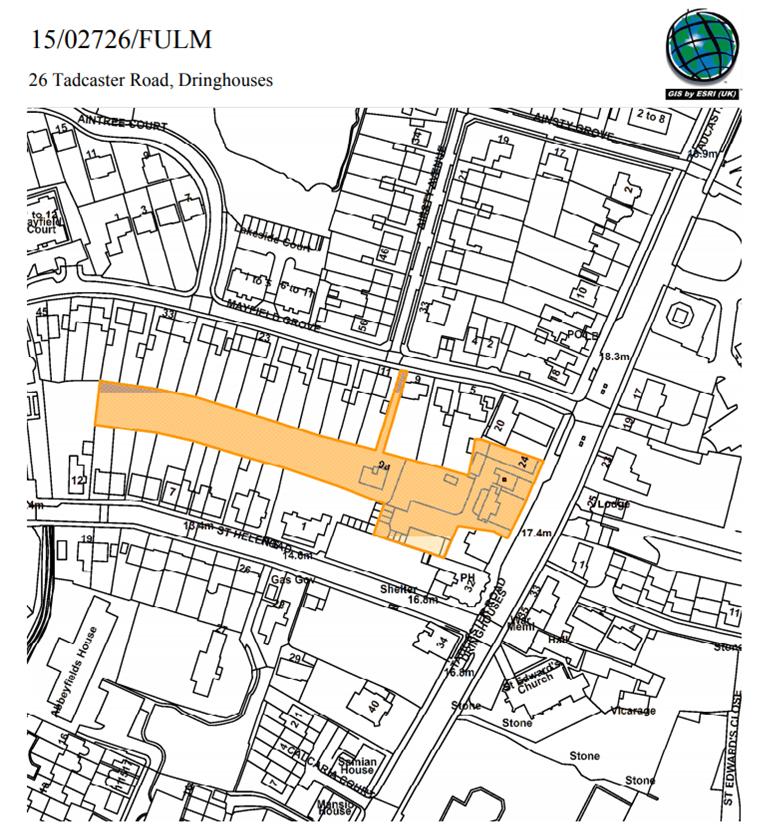
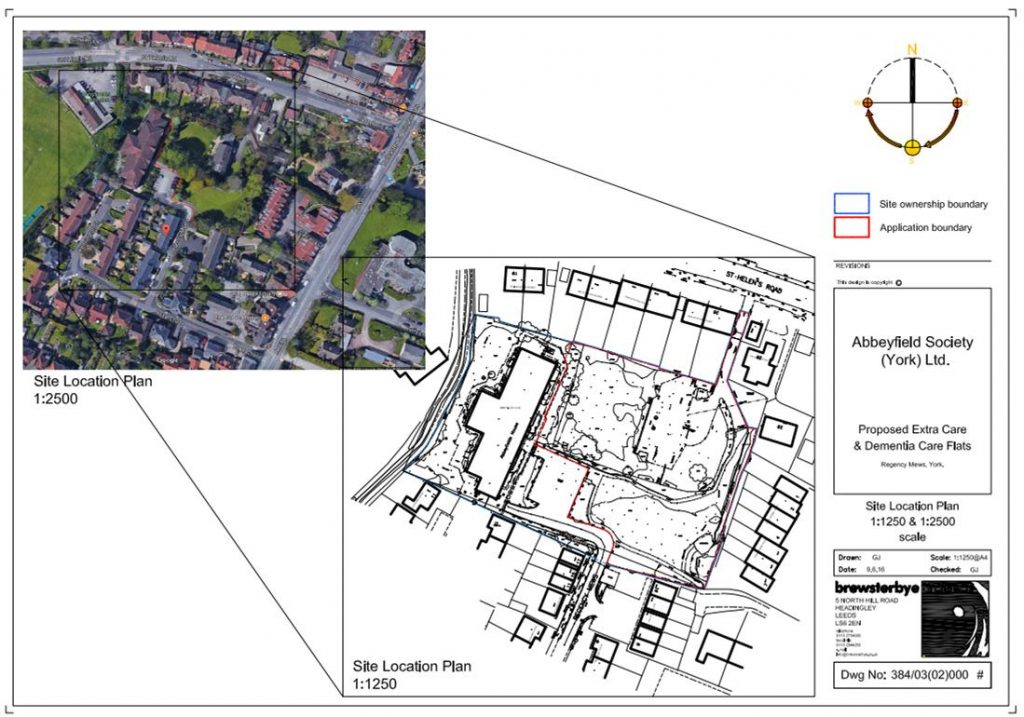
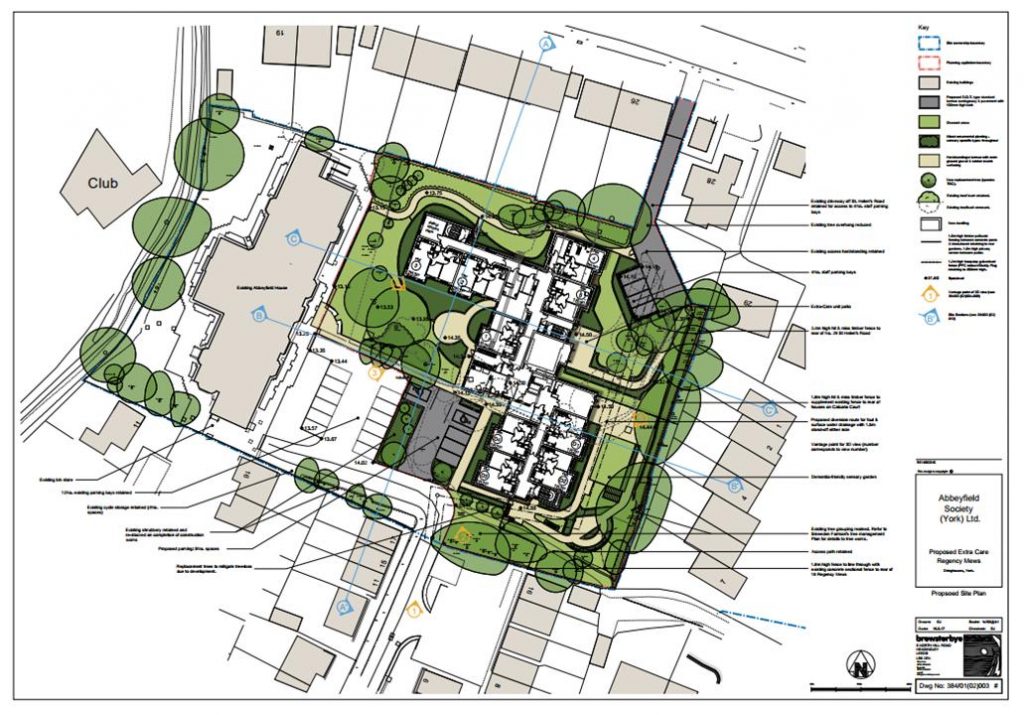
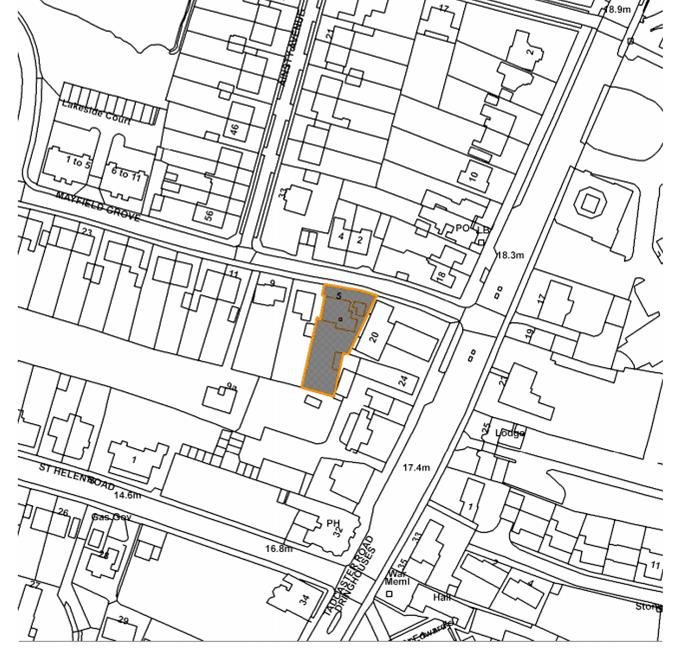
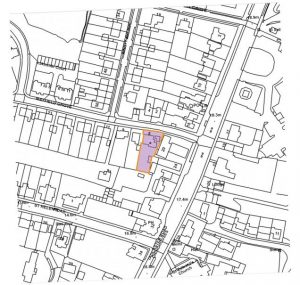
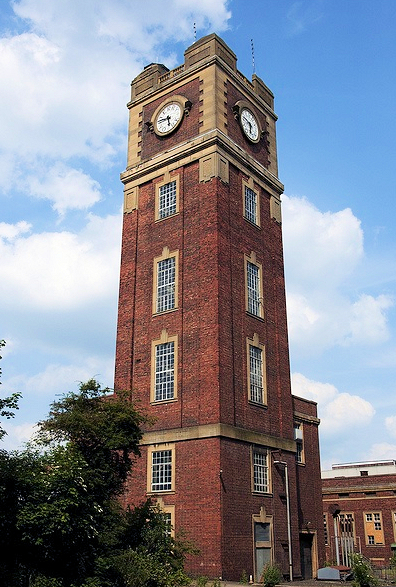 The plan –
The plan –