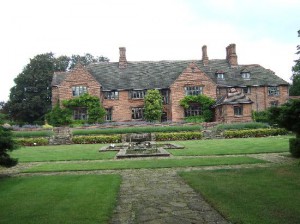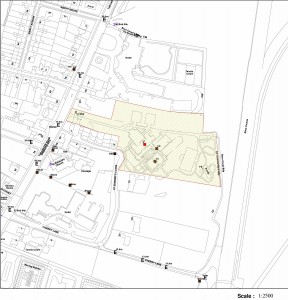Council officials are recommending approval of a planning application from the National Trust who own and currently occupy the Goddards site at 27 Tadcaster Road. The application is to open up part of the building as a visitor attraction. It is proposed to open up rooms on the ground and first floor to the public. Opening hours to the public would be restricted to 9:30am and 4:30pm,
The gardens are already open to the public, for recreation, but potentially the permission could allow these to be used for events.
The house is grade 1 listed, it was built in 1926-27 by Walter Brierley* for Katherine and Noel Goddard Terry. It is recognised as the finest surviving work by the architect.
Access into the site is through the gatehouse, which fronts Tadcaster Road, the access road then leads to the main house and it’s gardens, and there is a car parking area to the north of the main house.
Planning permission was granted in 1983 for a change of use to convert the buildings on site from residential to office use. The permission was exclusive to the National Trust. Before 1983 the site was still resided at by the Terry family. The gatehouse reverted back to residential use from offices in 1999.
A public consultation event was held on site in Sept 2011 and attended by 87 persons. Officers report that, “All were in favour of the visitor attraction, and saw the proposed use as an important part of York’s history”.
The Planning Committee (West) will consider the officer recommendation at a meeting on Thursday.
*Walter Henry Brierley (1862–1926) was a York architect who practiced in the city for 40 years.
He is known as “the Yorkshire Lutyens”. Between 1885 and 1926 he was responsible for over 300 buildings, including schools, churches, houses and civic buildings, in York, North Yorkshire and across the North. He was the architect for the York Diocese
Brierley Buildings
• Clements Hall, York, formerly the hall of St Clements Church, York
• Park Grove School York (1895)
• Fishergate School, York (1895)
• Scarcroft School, York (1896), generally regarded as his masterpiece
• Haxby Road School, York (1904)
• Poppleton Road School, York (1904)
• the Headmaster’s House at King’s Manor, York
• Sion Hill Hall
• Malton Grammar School buildings (1911)
• County Hall Northallerton
• Brackencliffe, Scarborough (1905)
• Burrough Court, Leicester (1906)
• “Hollins Hill”, Accrington (1908) Now known as the Haworth Art Gallery
• An Architects Home, York (1906)
• Sion Hill Hall (1913), a private residence near Thirsk in the village of Kirby Wiske. Some similarities with Malton School are evident – the high pitch roof and tall chimneys, for example. The drainpipe is almost identical to the one in Malton School quad. (The white one is on Sion Hill Hall, the black is Malton School.) [1]
• the remodelling of Welburn Hall, north east of York (1880s): the Jacobean west wing was demolished and replaced by a much bigger wing in the gothic style. Brierley’s work was extensively damaged in the fire of 1931.
• Goddards, York, on Tadcaster Road, built for the Terry Family in the 1920s (Brierley’s last building)


