Many residents in the Dringhouses & Woodthorpe ward had expressed their concerns over the proposed size and design of a property on land off Cherry Lane. Whilst outline planning permission was granted, the application which sought approval for the detailed design of the property was refused by City of York Council. That decision is now subject to appeal.
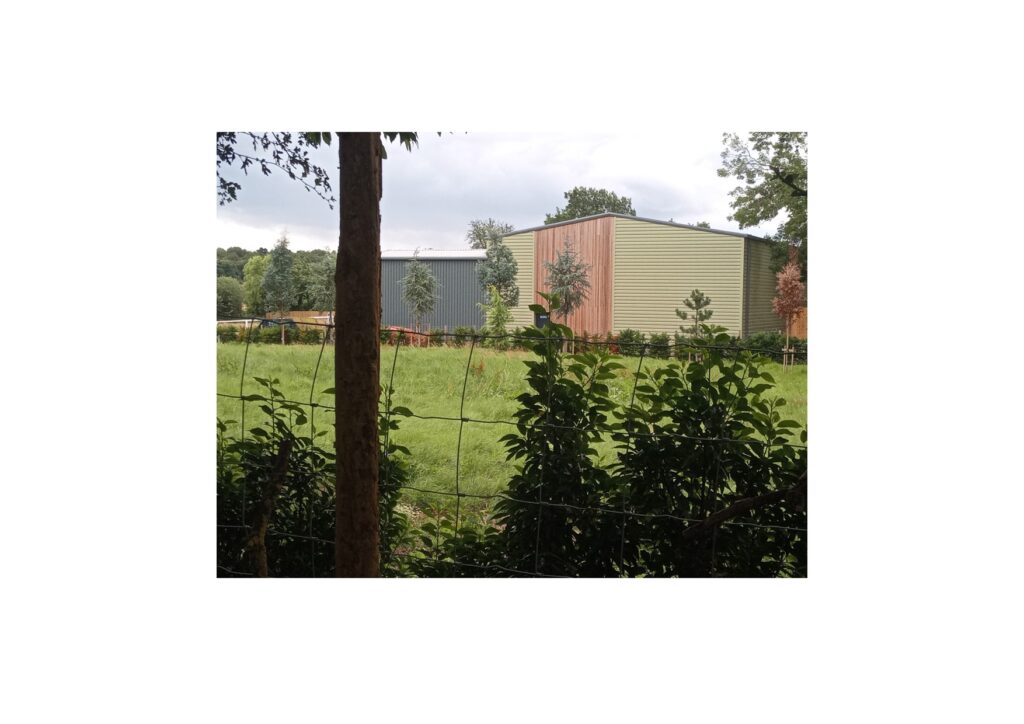
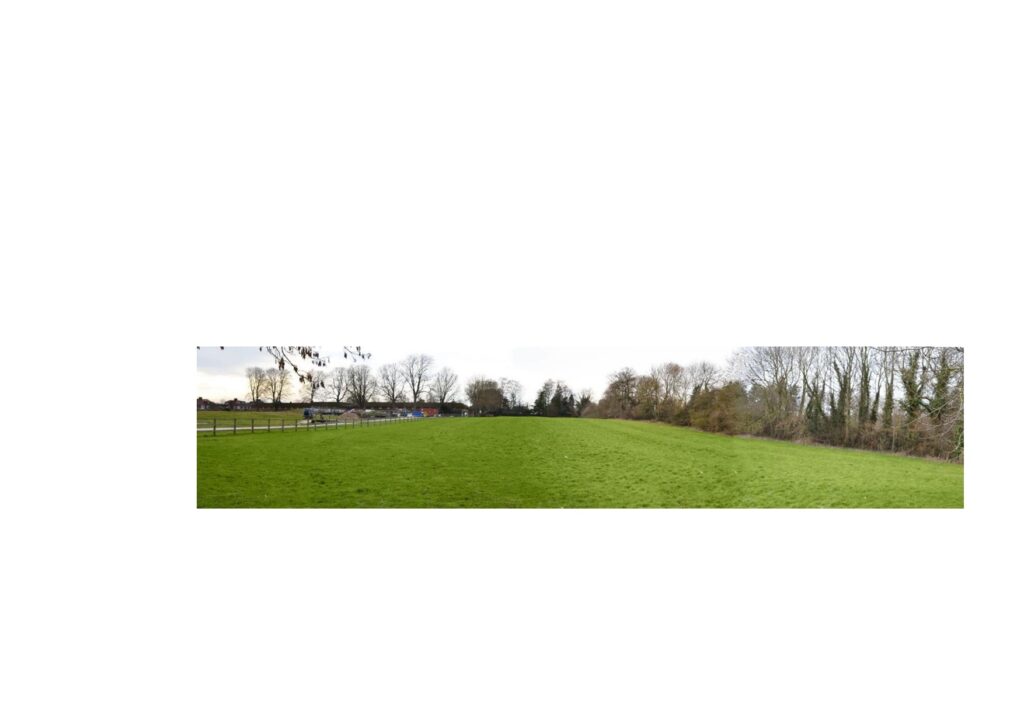
Background Information
Originally there was an application to build five houses on the Cherry Lane plot. This application was refused as it was felt that it would not protect enough of the green space which currently exists. In response, the plans were scaled back and an application was submitted for outline permission to build just one house and a garage on approximately one third of the plot, with the other two thirds being left as a natural green space as shown in the two images below.
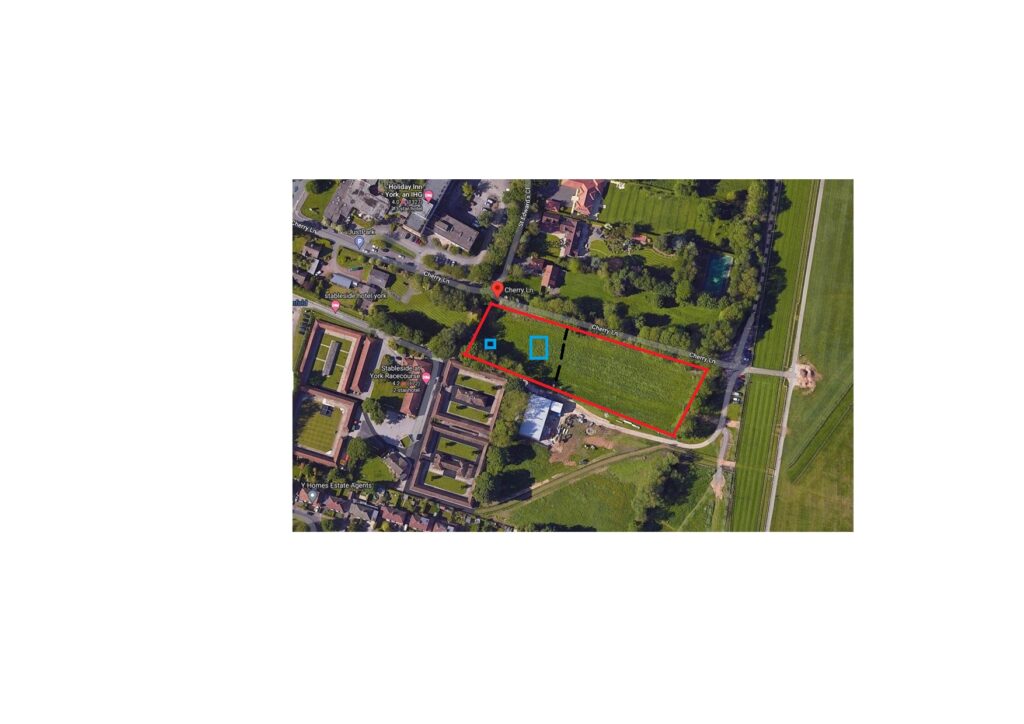
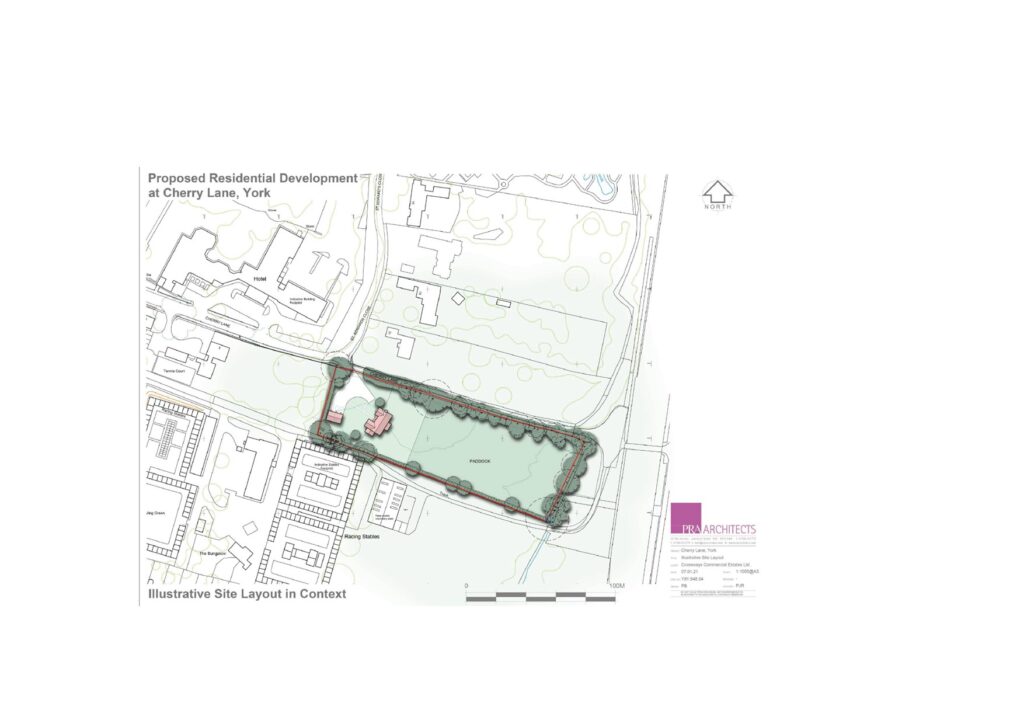
This application lacked detail of the design of the property as it was an outline application, but the principle of the development was approved by the council. This approval also included a proposal to improve the junction of Cherry Lane and St Edwards Close, shown below in its current layout.
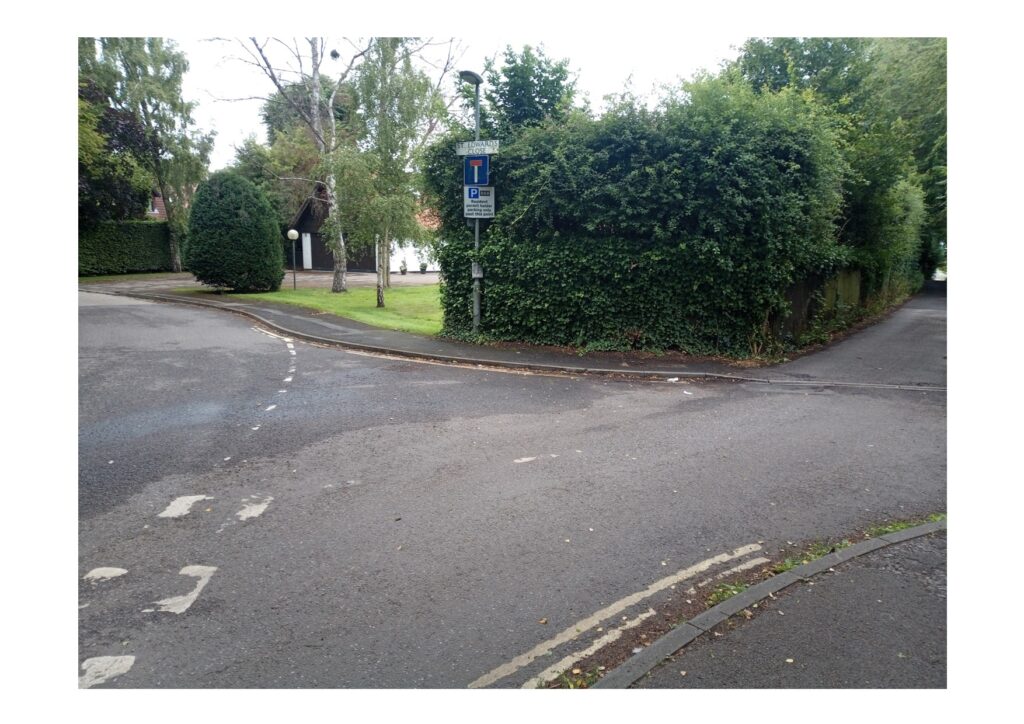
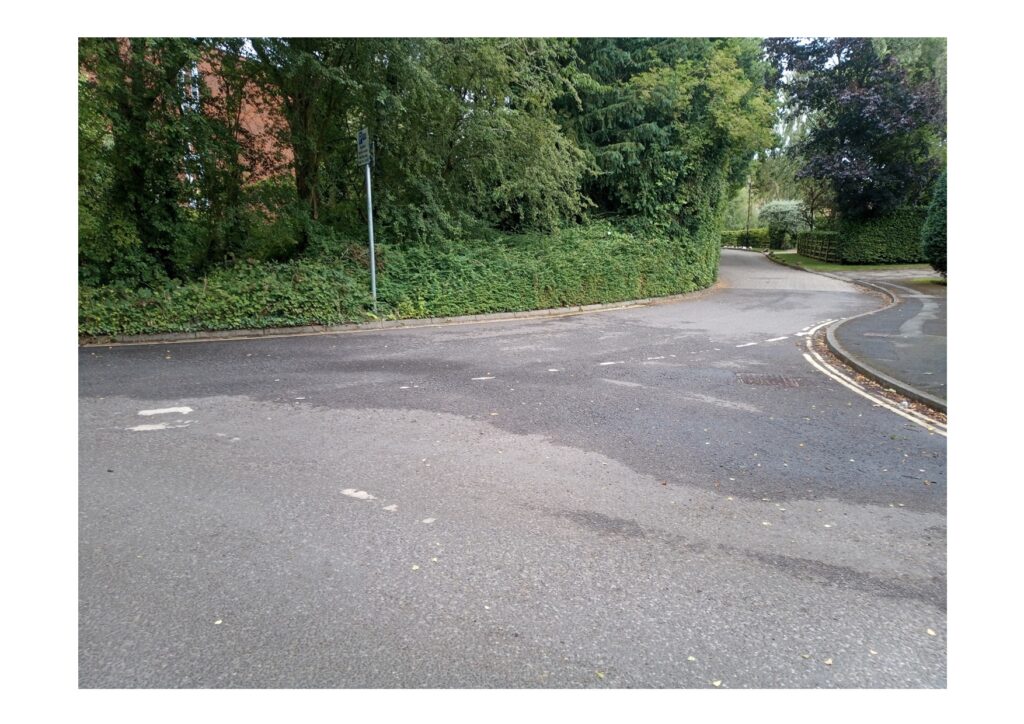
However, when the applicants later sent in their detailed plan for the estate, the council refused the application, the reasons for which are set out below.
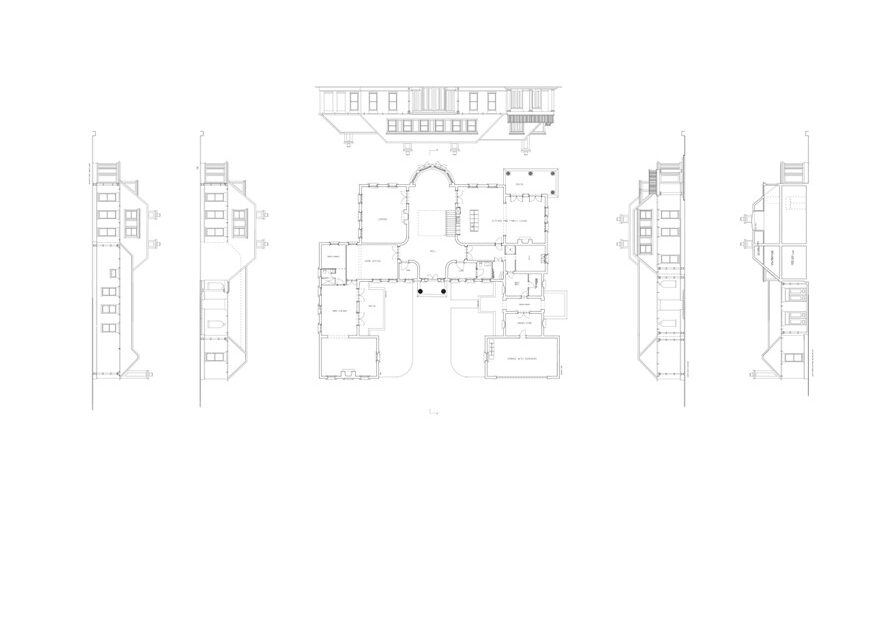
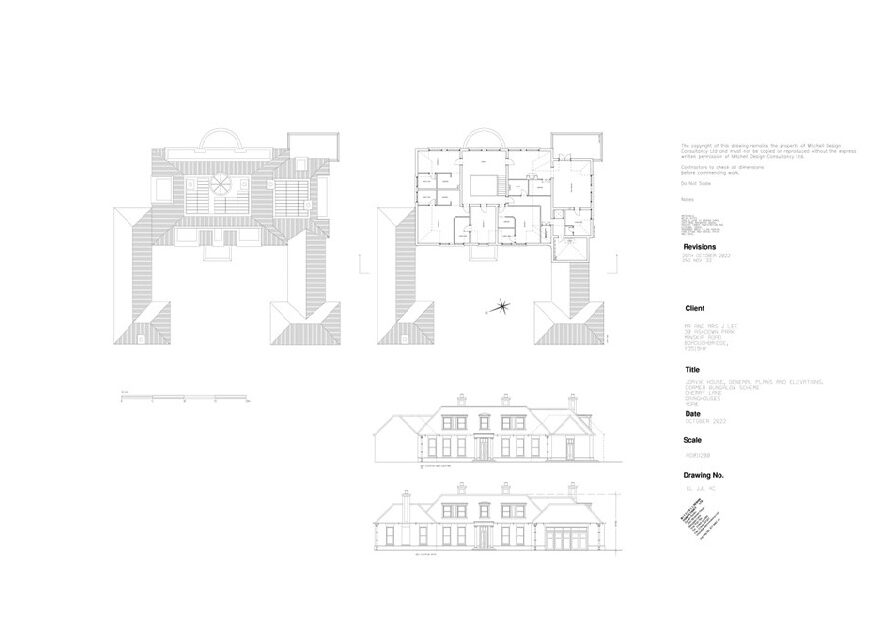
The Head of Planning and Developing Services said the reason why the application was refused was due to:
- “The proposed dwelling failed to respond positively to the local context in terms of its siting, scale, design and use of materials. The new dwelling is incohesive in appearance with an inappropriate use materials and a significantly overly bulky form and appearance. As a result it would integrate poorly into its wider surroundings, intruding into the landscape setting of the racecourse, and introducing a far more assertive and urbanised form of development into an area characterised by more spacious, lower density development. Overall the scheme represents poor design contrary to Section 12: Achieving well designed places of the National Planning Policy Framework and Policies D1 and D2 of the Submission Draft City of York Local Plan 2018.”
- “As a result of its proximity, the proposed development would impact detrimentally on a TPO oak tree, which has high public amenity value arising from its prominent location and maturity, and biodiversity value. Additionally, insufficient evidence has been provided to clarify impacts on other trees within and adjacent to the site, particularly the TPO hornbeam at the access point, and also on the overall impact of the scheme and the associated landscape quality of the site. The proposal is therefore contrary to Sections 12: Achieving well-designed places and 15: Conserving and enhancing the natural environment of the National Planning Policy Framework and Policy GI4 of the Submission Draft City of York Local Plan 2018.”
Current situation
Presently, whilst attempting to appeal the refusal of planning permission, a new application has been submitted with revised designs. In this revised design, the buildings on the site are smaller than in the previous application.
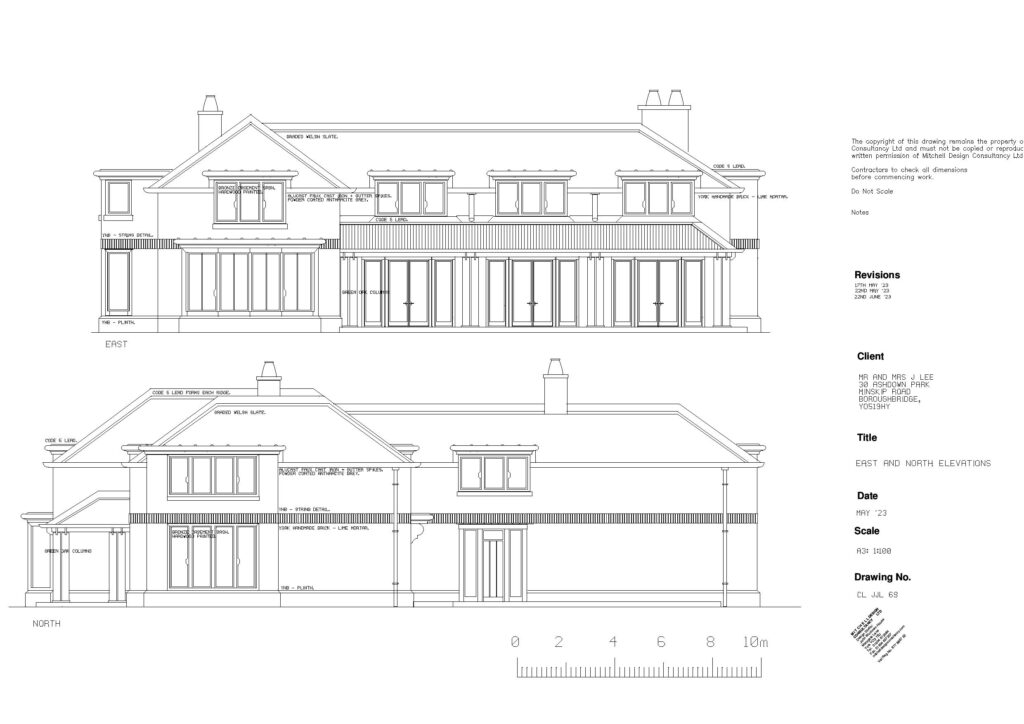
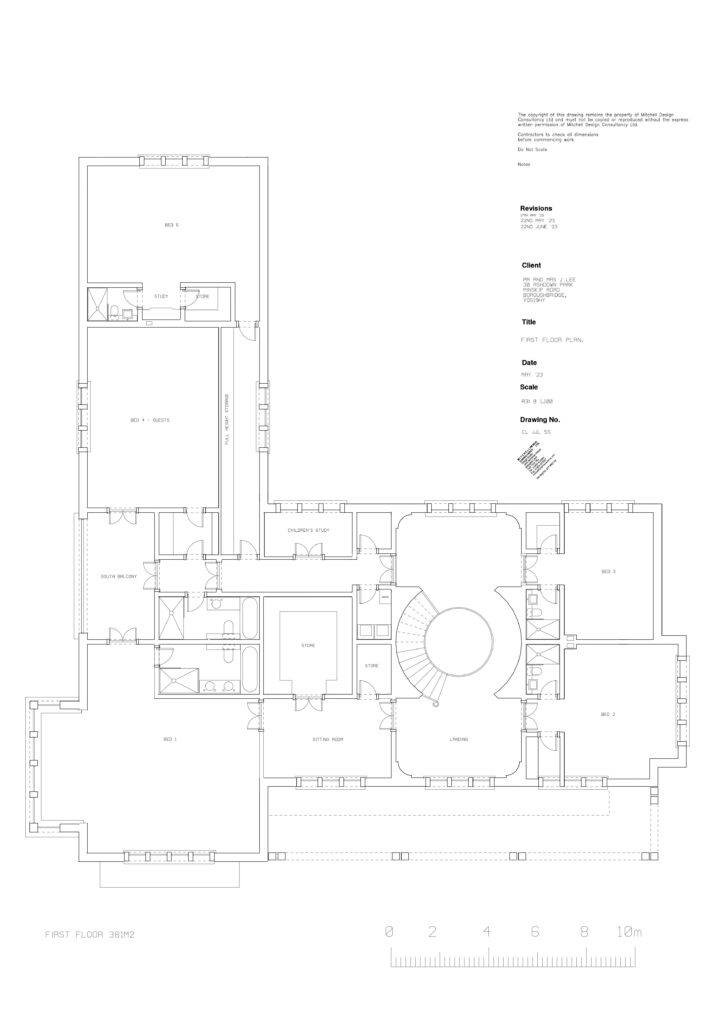
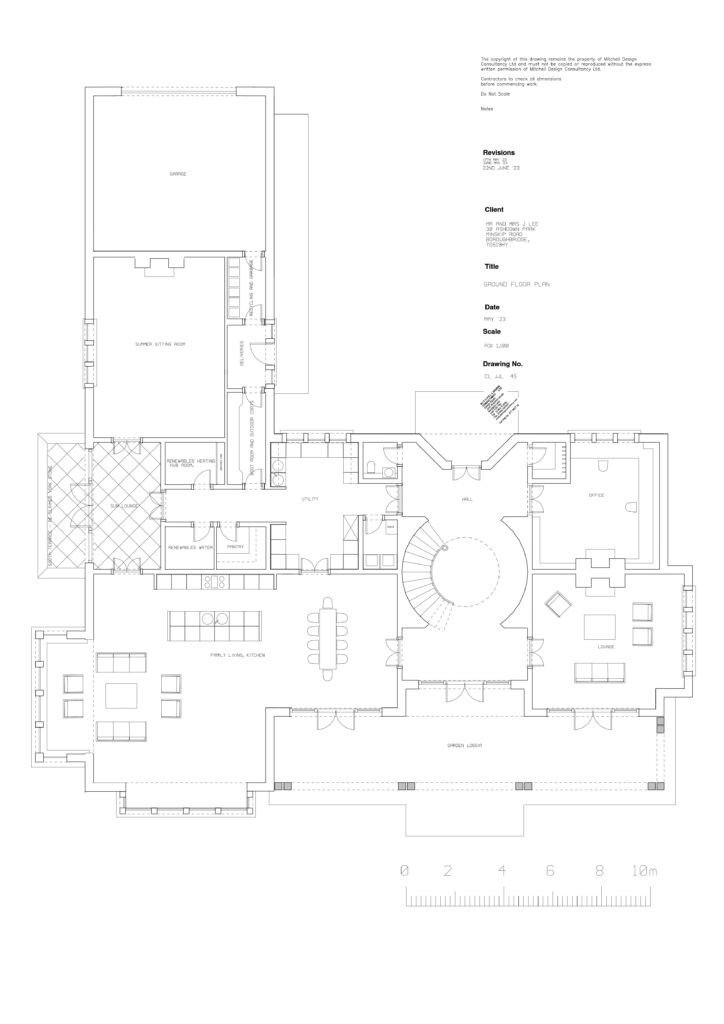
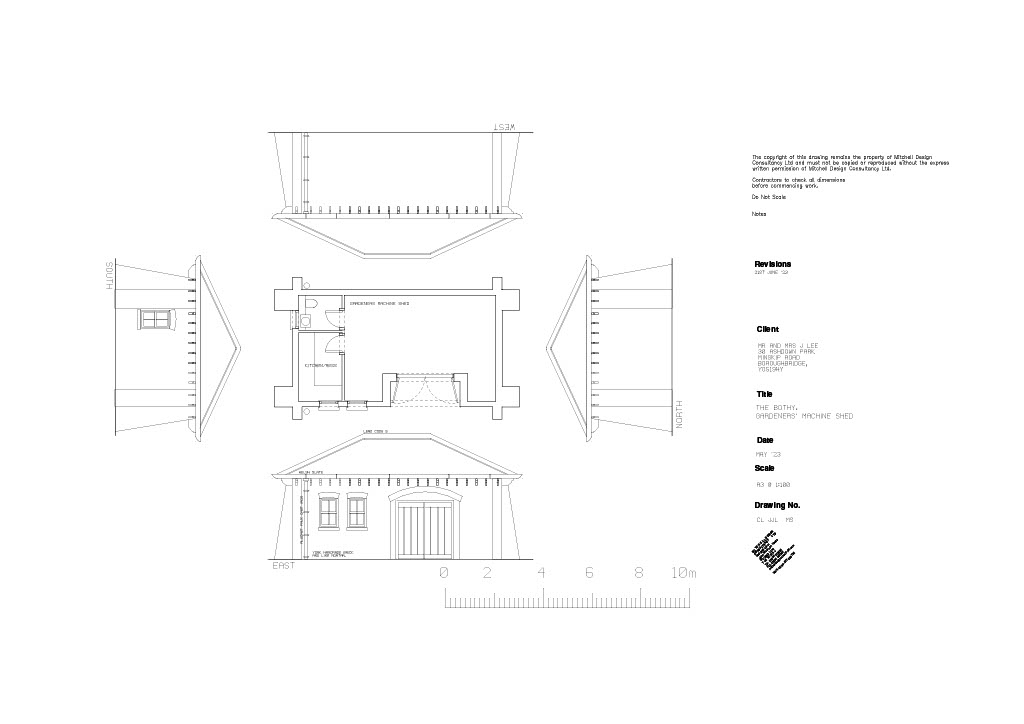
To find out more about the background to this matter, please follow the two links below to the City of York Council’s planning portal:

[…] background to the application is available HERE. In summary, outline planning permission was granted for a dwelling to be built on the site, which […]