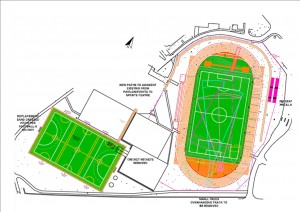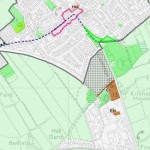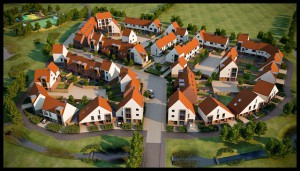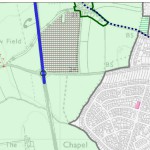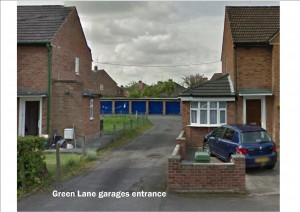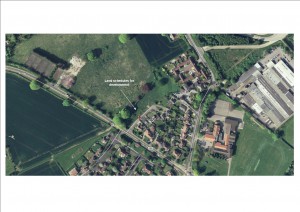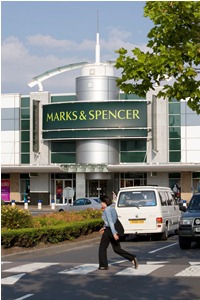The Council has announced that it will no longer be funding an athletics track at the Sports Village on Hull Road.
The facility was to have opened this year.
The proposal to establish a sports village – which also includes swimming pools, 3G football pitches, a fitness suite, a outdoor cycling circuit and spa facilities – was agreed over 3 years ago and most of the facilities are now in use.
However, the provision of a new £2 million athletics stadium was to be the final jewel in the crown.
The intention had been to maximise the use of shared facilities such as the refreshment area, physiotherapy, spa and changing rooms.
Now the Council has decided to refurbish the University of York running track on Heslington Lane which is nearly 2 miles away from the Sports Village. The Heslington/Fulford area already suffers from traffic and parking issues
The implications for the running costs of both facilities remain unclear as does the financial commitment of the Council to the whole Community Stadium project.
A spokesperson for the Labour run council has claimed that the new site will be “cheaper”.
However, the athletes are claiming that the Council has agreed to subsidise the York Athletic Club for “5 years”.
Who has agreed such a subsidy, with what restrictions and for how much remains a mystery?
This major change in policy was taken at another behind closed doors meeting, so taxpayers are being kept in the dark
Moving the athletics track from the Huntington Stadium was an essential precursor to work on the new stadium starting.
It now seems that athletes will leave Huntington in late 2014 prior to occupying the refurbished University track in 2015.
Completion of the Community Stadium has already been put back to 2016 and further delays cannot be ruled out.

