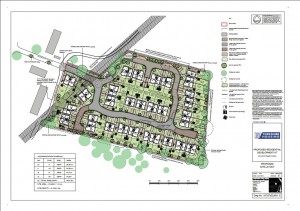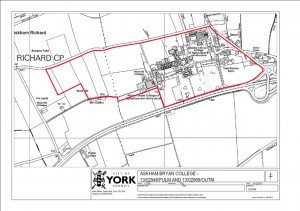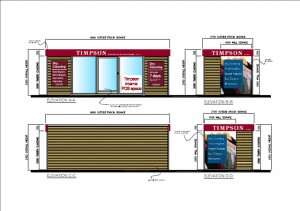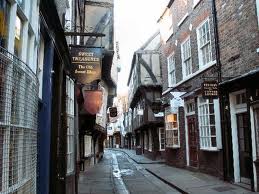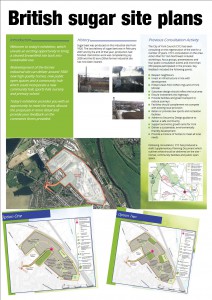Most of the metal railings and screen planting protecting the Our Lady’s development site will be retained under new proposals received by the Council.
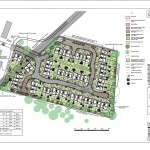
click to access
Yorkshire Housing have submitted revised proposals for the development of the Our Ladys site following the deferral of their application at the last planning committee meeting.
They can be viewed on the “Planning on Line” web site under reference 13/02892/FULM
The plans involve the retention of most of the perimeter railings although in one key section on the northern boundary (where security and landscape appearance are sensitive issues) they propose to remove them. The new fencing is described as being at “a lower level”
No justification for removing the railings from this section is included in the papers.
This raises the concern that the developers hope to move plant onto the site via Hob Moor itself. This could result in damage which would take decades to repair.
The existing, and supplemented, shrubs and trees along the boundary would be protected by a post and rail fence.
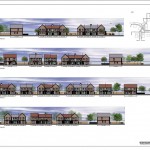
click to access plans
The new proposals result in the loss of one housing unit meaning that 55 are now likely to be built on the site. This is still a lot more than the 29 units which were included in the draft Local Plan when it was published in April.
The appearance of the homes is little changed.
A small play ground aimed at young children, plus an area of Public Open Space, is now included towards the north west of the development.
There have been changes to the road layout
However no changes to the “sustainability” of the development are proposed.
The architect has written to the Council to say that “My client has carried out exhaustive viability appraisals on the site; however, the jump to Code level 4 on this development cannot be achieved.
As you are aware the site was purchased on the open market in competition with Private developers who would be delivering the minimum Affordable housing across the site at Code 3.
We are policy compliant at code 3 and offering a much improved level of affordable housing with the required 10% renewables”.
Have a higher “sustainability” rating would mean that the homes were cheaper to run.

