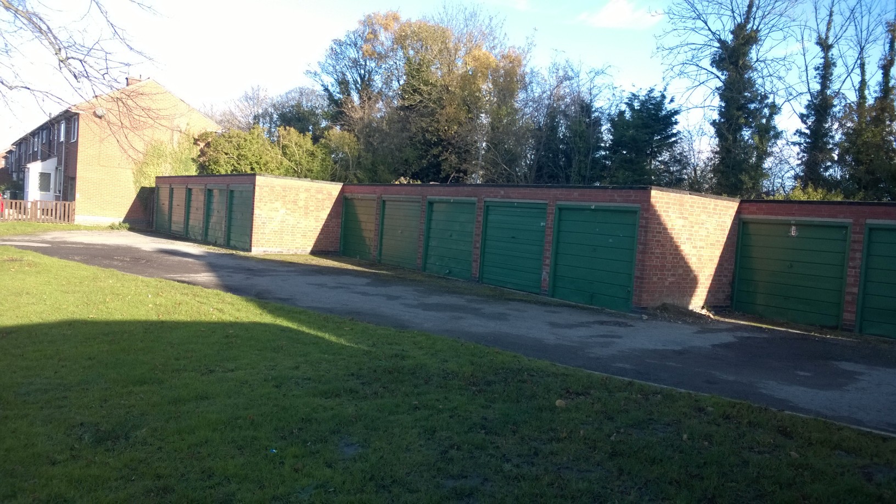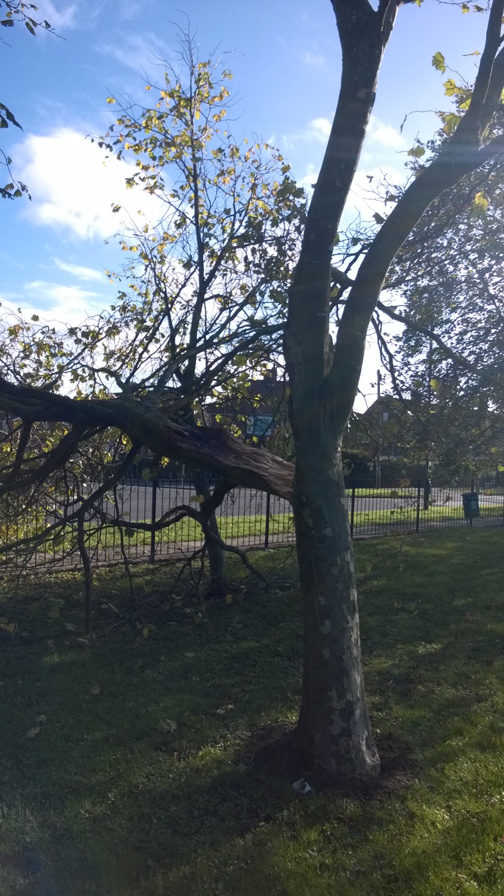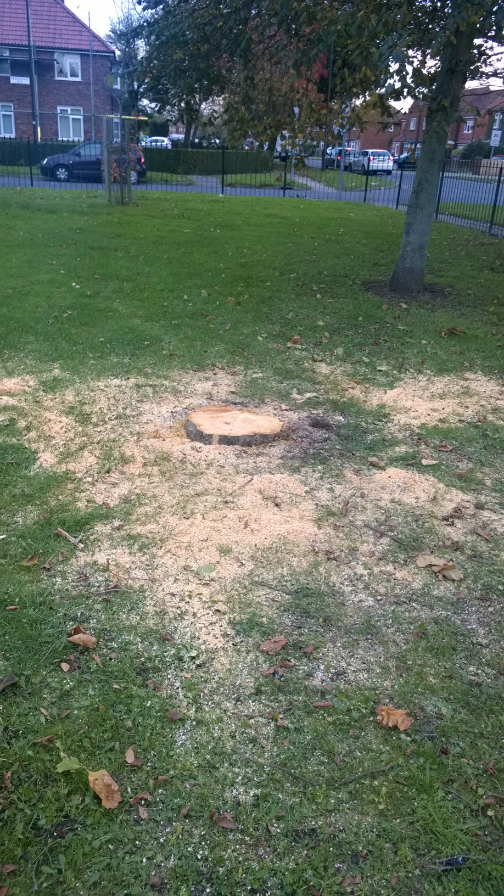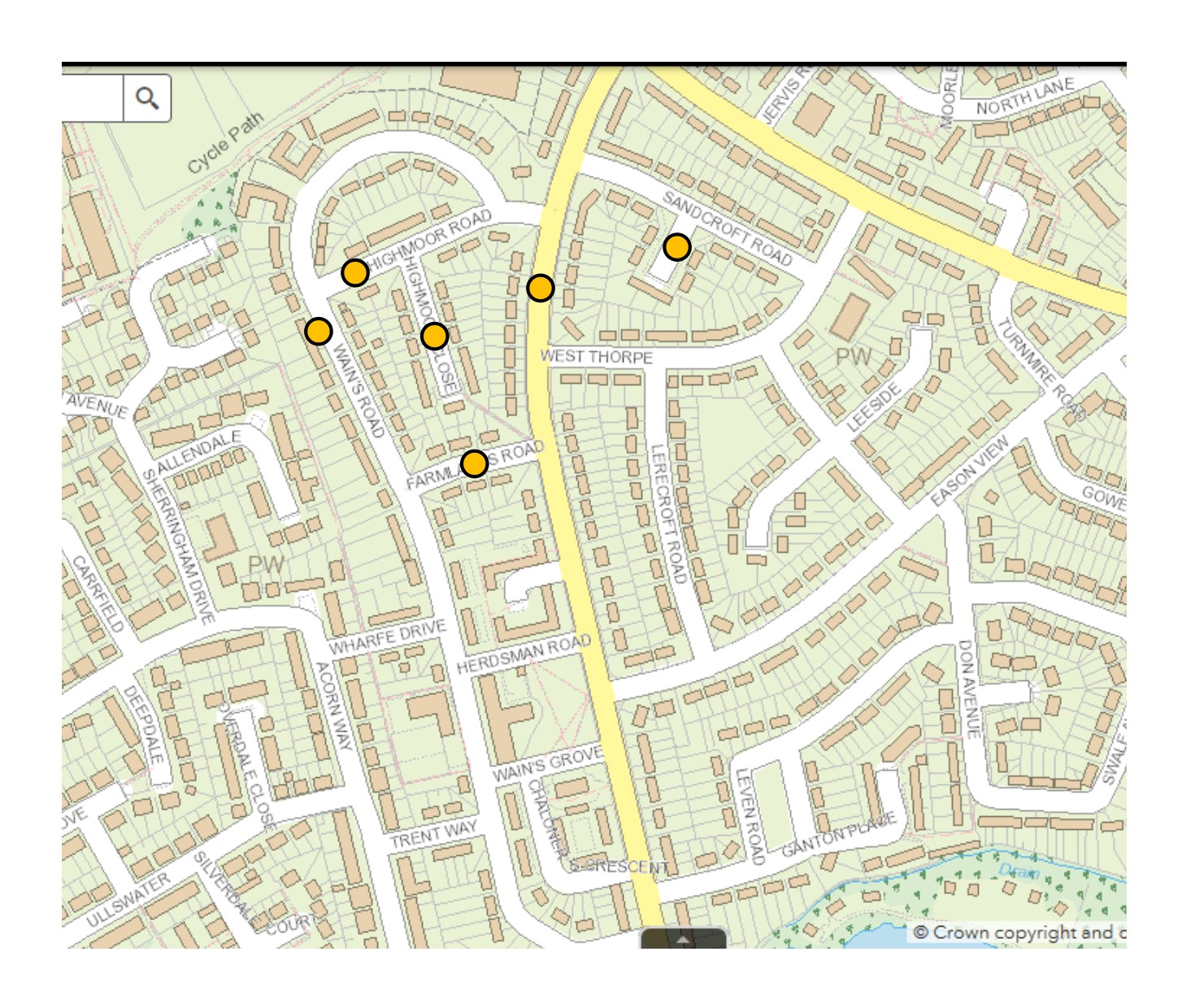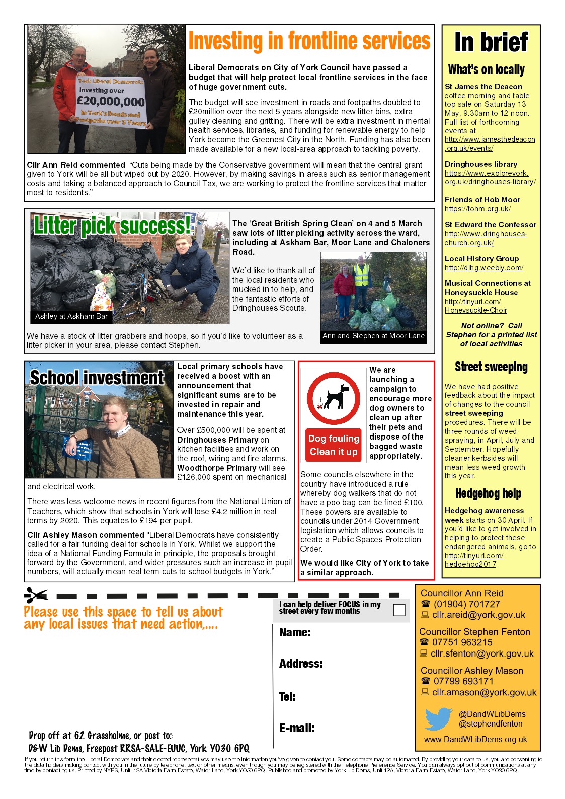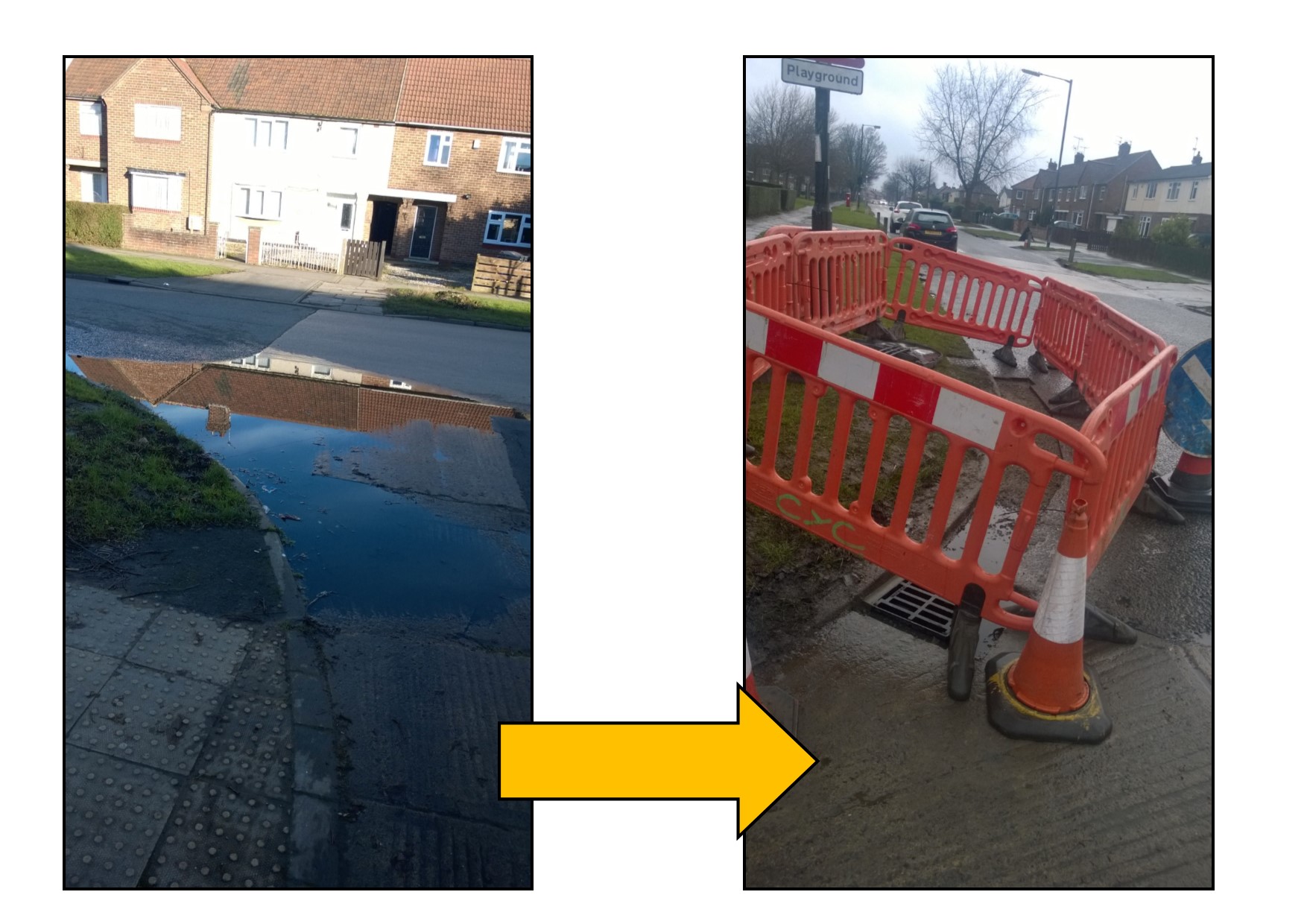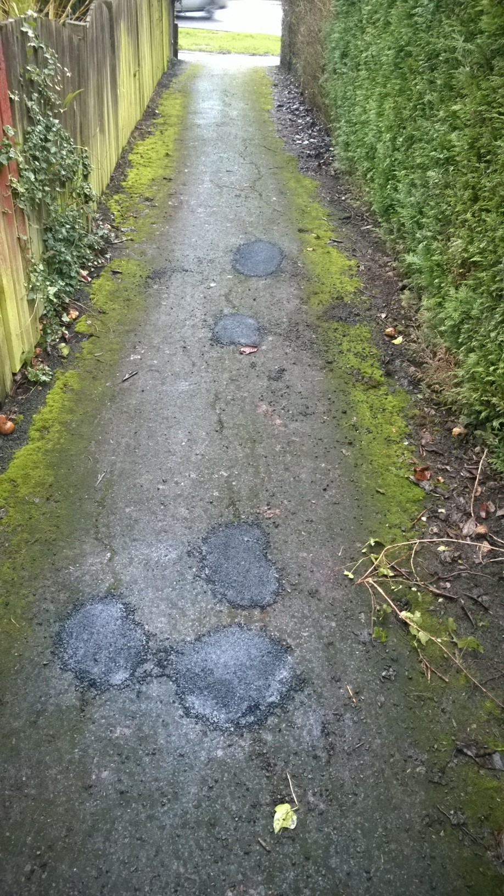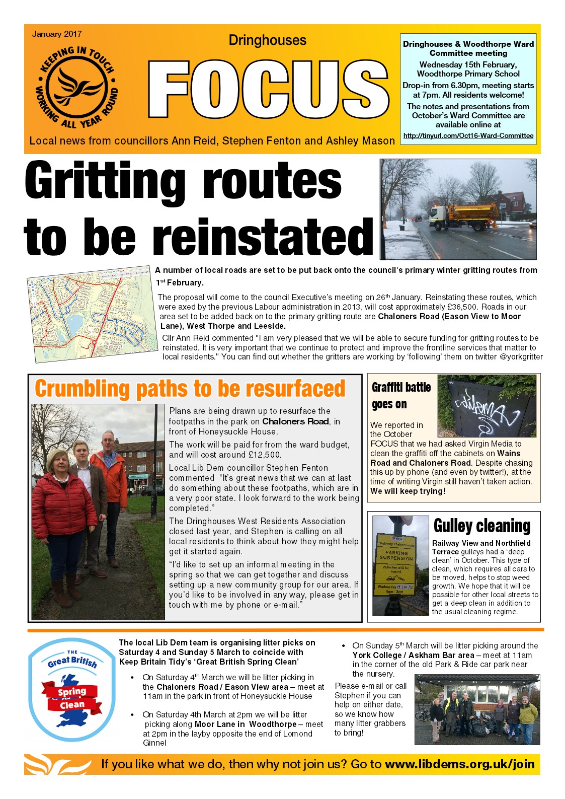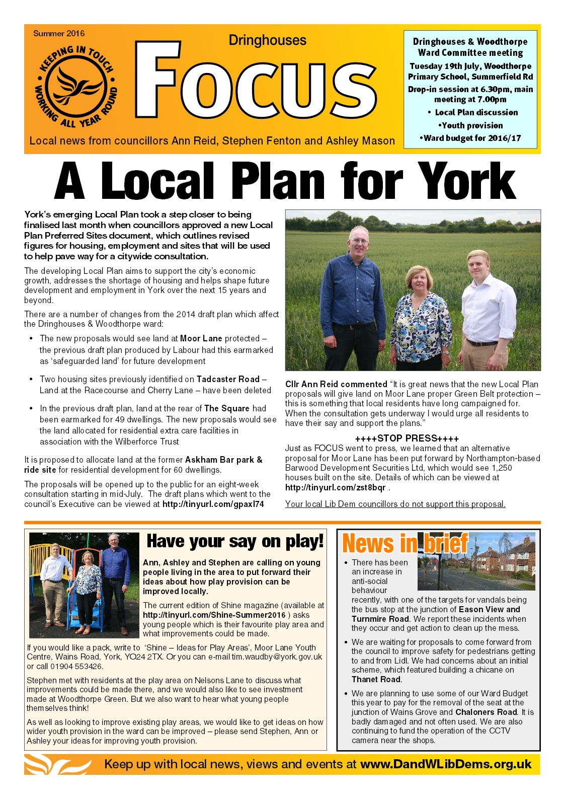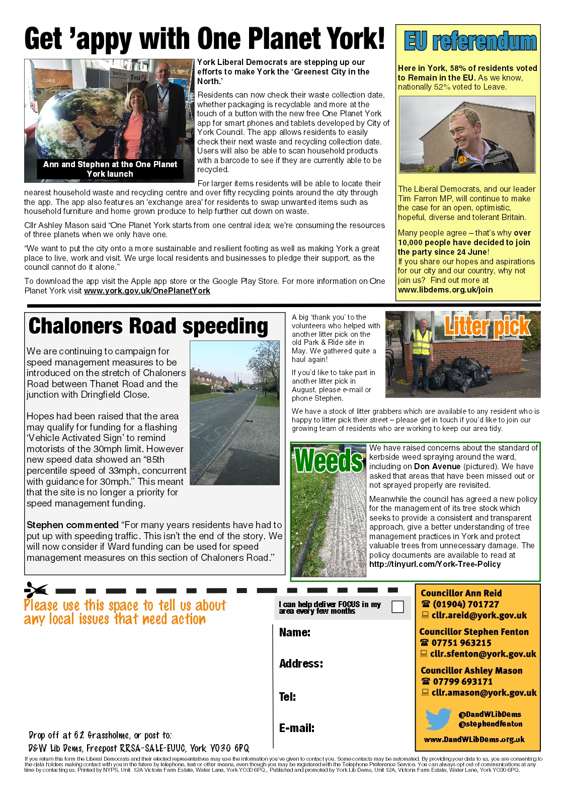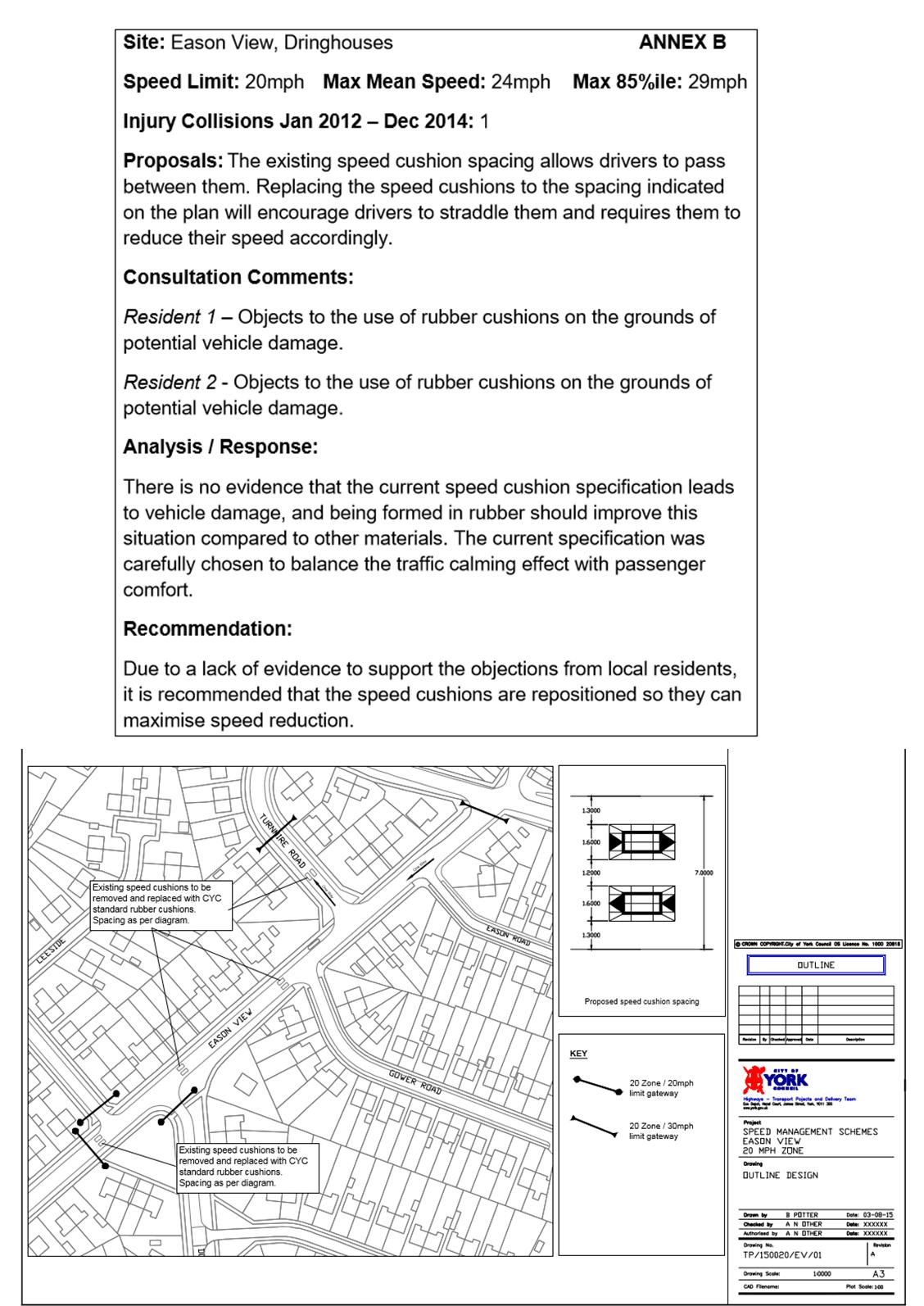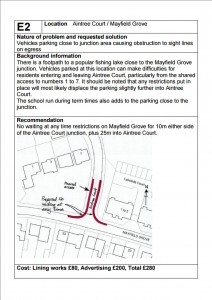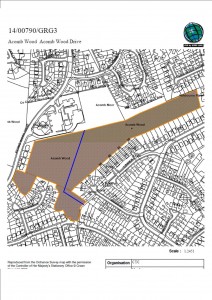At a meeting of the council’s Executive on Wednesday 15th November councillors will be asked to approve a proposal that would see six two-bedroom council homes built on Chaloners Road in Dringhouses. The homes would be built on council land currently occupied by garages.
Planning approval for six apartments and two houses was granted for the site on Chaloners Road in August 2014, following earlier Cabinet approval to include the site in the wider new council housing build programme. However, in June 2016, the contractor appointed to deliver the scheme advised that they no longer wished to undertake the development. This was prior to work starting on site and has led to a re-appraisal of the development proposals.
With the building contractor withdrawing from the project, the opportunity arose to look again at local housing priorities and the site suitability for a small development of houses. There is a significant need for two-bed family housing, and the Chaloners Road site lends itself well to this.

